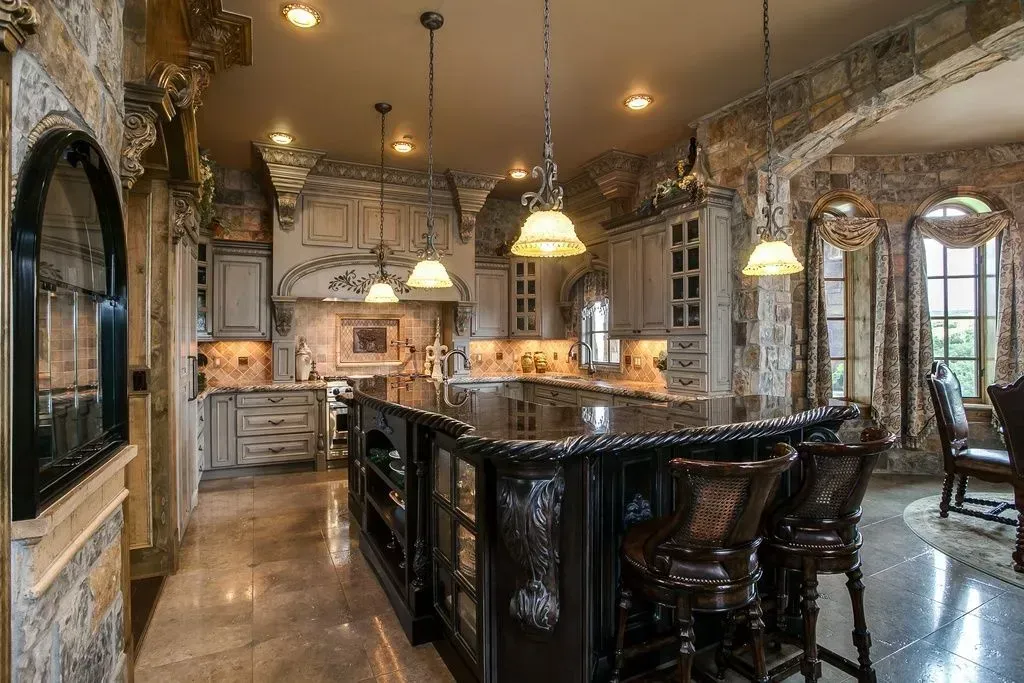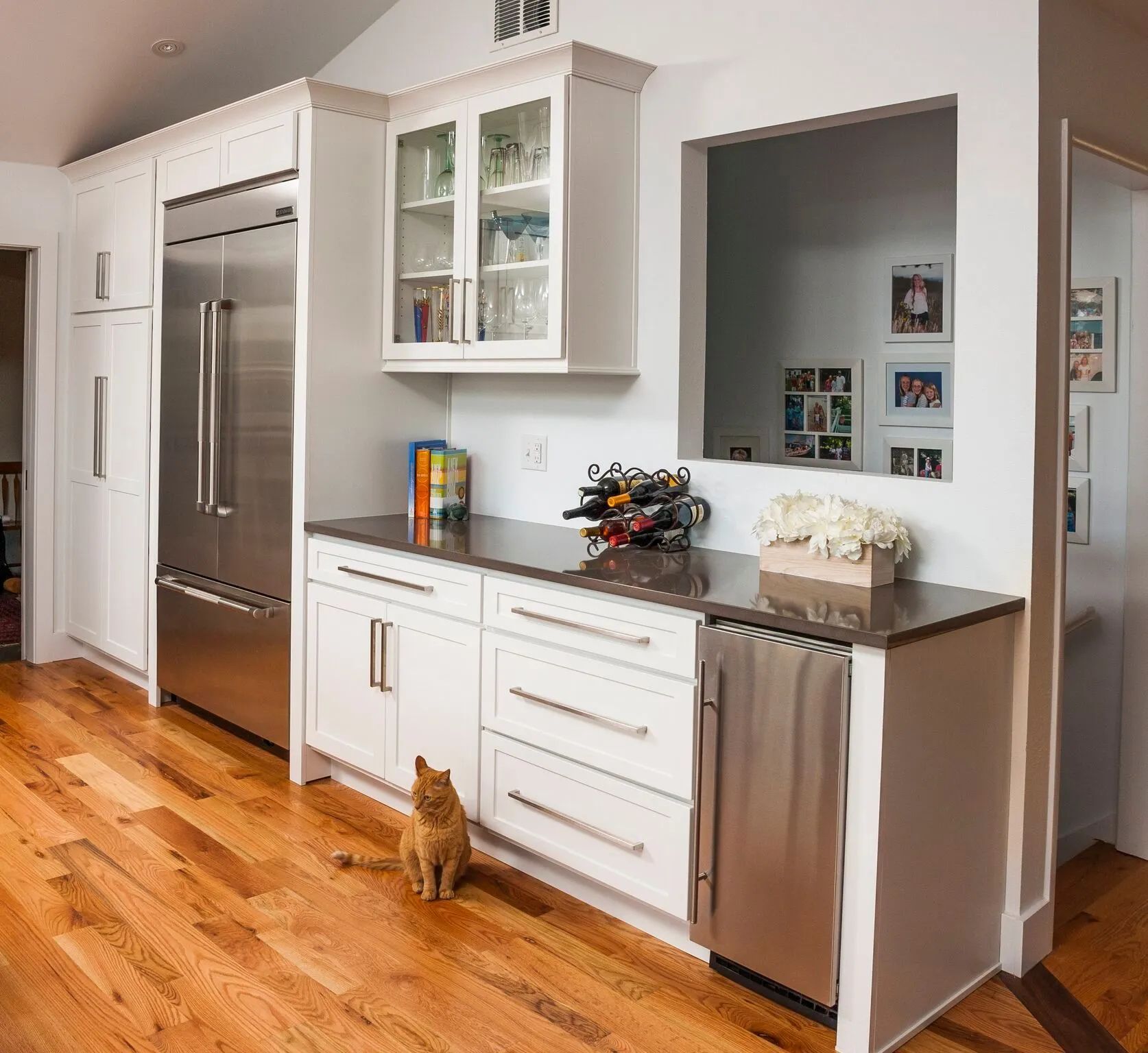Cabinet Design & Layout Consultations in Strasburg, CO
Transforming Ideas into Functional Cabinet Layouts
Cabinet design and layout consultations are the foundation of any kitchen, bathroom, or storage upgrade. At Cabinet Connection Ltd in Strasburg, CO, this service is dedicated to understanding how you use your space and tailoring a layout that enhances both form and function. A thoughtful cabinet design ensures smooth workflows in kitchens, organized storage in bathrooms, and purposeful solutions in mudrooms or laundry areas. Every consultation focuses on translating your vision into a layout that is not only visually appealing but also practical for everyday living.
The Process of Cabinet Design
A consultation begins with a conversation about your goals, needs, and challenges within the space. Measurements and room details are carefully reviewed to understand dimensions and flow. This phase identifies where appliances, sinks, or utilities must align with cabinetry, ensuring no detail is overlooked. From there, potential layouts are sketched and refined until a balanced plan emerges.
Design tools and visualization methods may also be introduced during this stage, allowing you to see how different layouts, door styles, and finishes will appear in your own home. This process minimizes guesswork and creates confidence before any construction begins.
Customization for Kitchens, Bathrooms, and Beyond
Cabinet Connection Ltd provides cabinet design consultations for a variety of settings. Kitchens are the most common, where careful design is essential to create an efficient cooking and dining experience. Bathrooms benefit from well-planned vanities, storage towers, and linen cabinets. Mudrooms, laundry rooms, and even garage storage areas also require tailored cabinetry to maximize function while maintaining visual order.
Each of these spaces demands a different design approach. Kitchen layouts must consider the classic work triangle of sink, stove, and refrigerator, while bathrooms rely on moisture-resistant finishes and compact storage solutions. A consultation ensures that the right strategies are applied to the right space.
Balancing Style with Functionality
Design consultations go beyond dimensions by addressing style preferences. Shaker doors, slab-fronts, raised panels, and euro-inspired frameless designs all create different atmospheres within a space. Finish choices like painted, stained, or natural wood tones influence the mood of a room. Hardware styles such as soft-close hinges, pulls, and knobs further refine the design.
Functionality remains central throughout the process. Roll-out trays, spice racks, trash pull-outs, and deep drawers can be included in the design to simplify daily routines. By balancing aesthetics with these functional upgrades, each consultation produces a layout that meets both practical and visual goals.
Integration with Cabinet Lines and Accessories
Another key element of a cabinet design consultation is the introduction of specific cabinet lines. Cabinet Connection Ltd partners with leading brands, providing clients with options that vary in construction quality, style, and price point. Each line has unique attributes, from semi-custom flexibility to fully custom designs crafted for one-of-a-kind projects.
Accessories and organizational features are also discussed during the consultation. Pull-out shelving, dividers, and corner storage solutions can all be integrated into the plan. These enhancements are selected not just for convenience but to ensure that every inch of space is put to work effectively.
Bringing Projects from Concept to Completion
The outcome of a design and layout consultation is a comprehensive plan that serves as the roadmap for installation. With the layout finalized, clients are equipped with drawings, product selections, and a clear vision of what the completed project will look like. This structured process prevents costly mistakes, streamlines ordering, and ensures that cabinetry is delivered and installed according to the plan.
Cabinet Connection Ltd’s consultations are designed to bridge the gap between inspiration and execution. Whether the project is a full kitchen remodel, a bathroom refresh, or the addition of built-in storage, the consultation process ensures that the result is a space that feels custom-tailored and truly functional.
Cabinet Design & Installation Process
Step 1
Schedule a Consultation
Call or email to arrange an on-site consultation where ideas for your space can be discussed in detail.
Step 2
Review Cabinet Samples
Explore a wide range of door and finish samples on-site to find the perfect style and look for your space.
Step 3
Accurate Measurements & CAD Perspectives
We take precise measurements—guaranteed for accuracy—and provide CAD perspectives to help you visualize your new cabinetry layout.
Step 4
Finalize Design & Place Order
Once you’ve chosen the cabinet design that fits your needs, we place the order and prepare for the next stage.
Step 5
Coordinate Installation
When your cabinets arrive, we work closely with your contractor to ensure professional installation that meets your expectations.
Step 6
Post-Project Support
After the project is completed, we continue to support you by providing assistance with any warranty issues.


